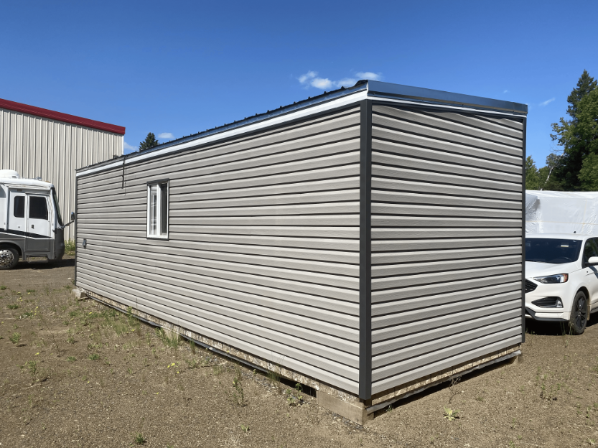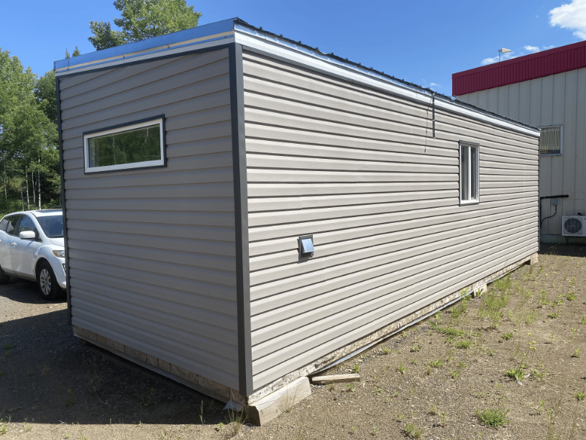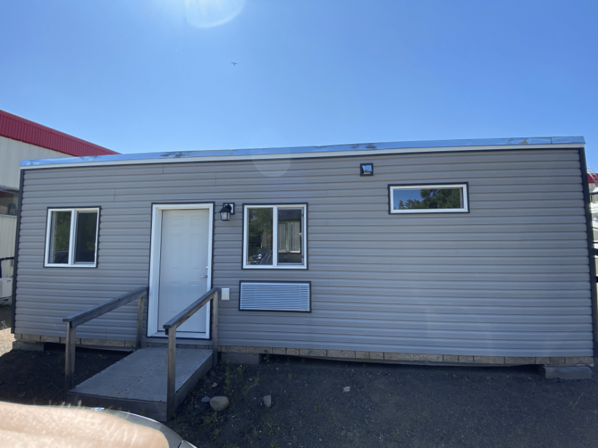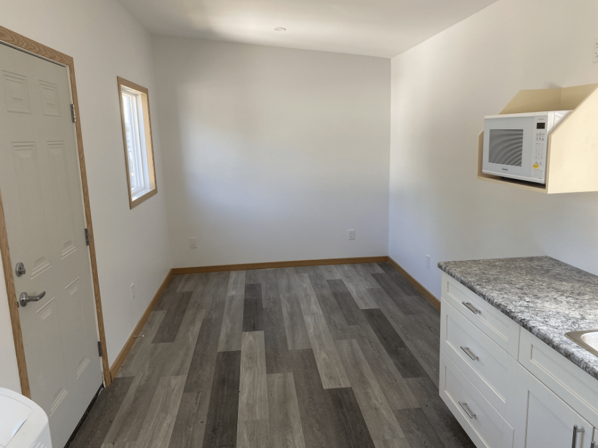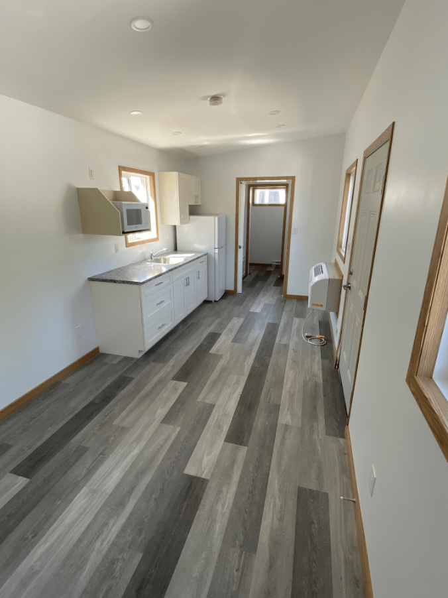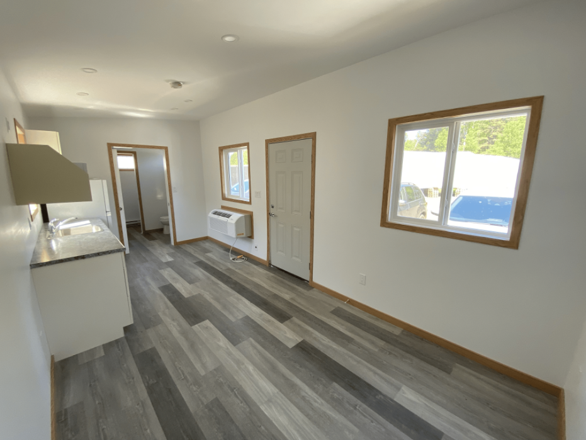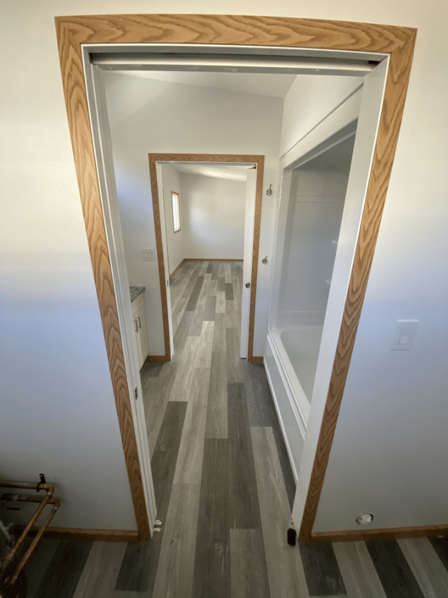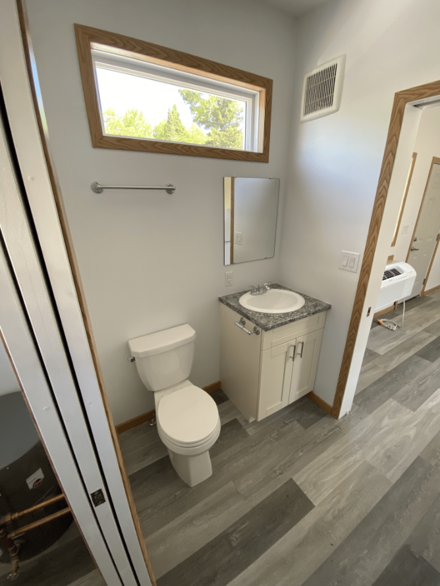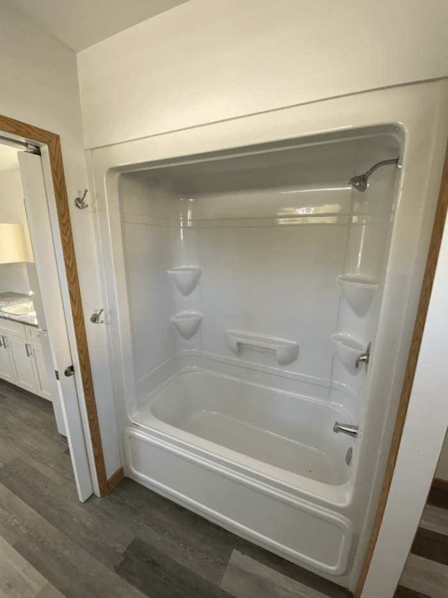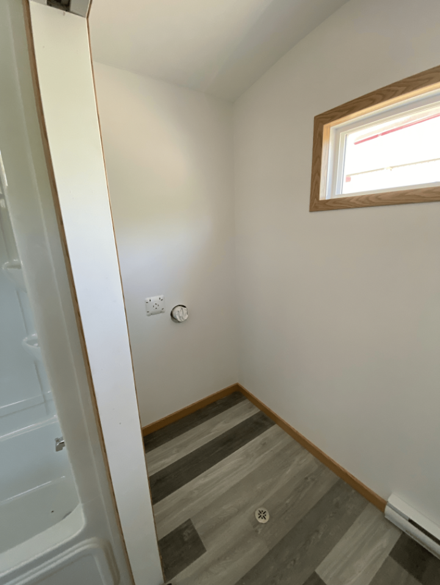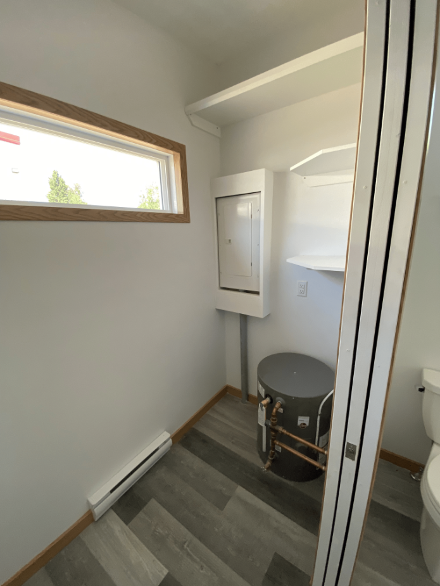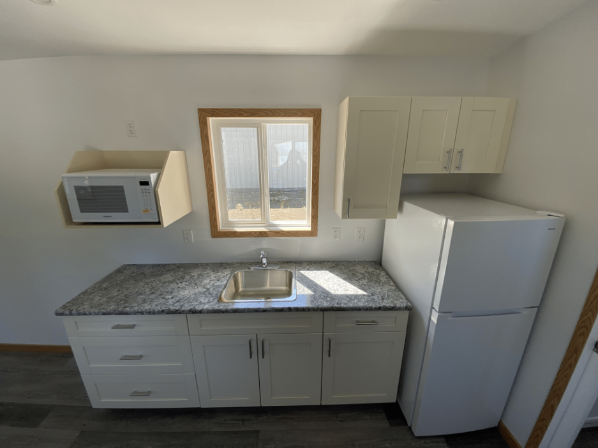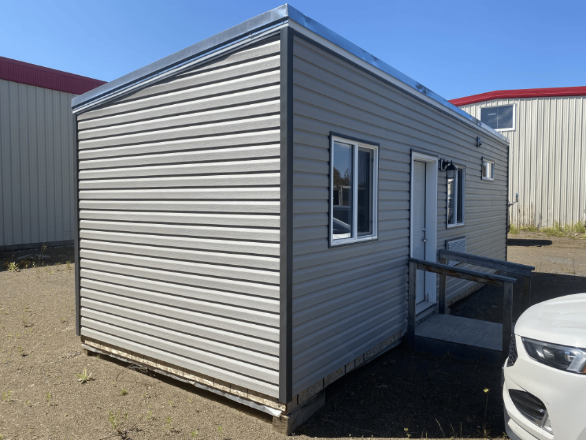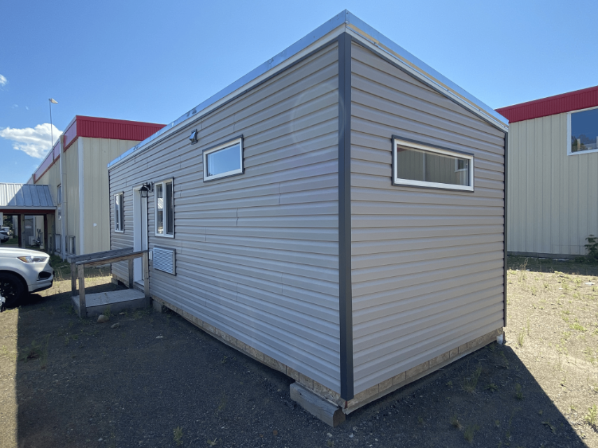The Islander makes the most of every inch with a bright and open layout that blends living, sleeping, and kitchen space into one functional area. At 300 sq ft, it's a cozy and efficient solution for anyone looking for their first home, a rental opportunity, or a simpler way of living.
*This unit meets OBC standards and may vary from our standard specs.
Specifications
Standard Construction
Built to OBC & CSA Standards
Lifetime Limited Warranty Architectural Asphalt Shingles
Engineered Roof Trusses
7/16" OSB Sheathing on Roof
3/12 Fixed Pitch
5" Residential Eaves on Singles and 12" on Sectionals, on 2 Sides
6 MIL Poly Vapour Barrier, Ceiling & Sidewalls
White Vinyl Soffit and Aluminum Fascia
8' Wall Height
2 x 6 at 16" O.C. Exterior Walls
7/16" OSB Sheathing on Outside of Exterior Walls
Low Maintenance Vinyl Siding
Two-ply LVL Rim Joists
Web Floor Trusses
23/32" T&G OSB Floor Decking; Glued and Mechanically Fastened
Insulation
R-60 Blown in Roof
R-24 Batts in Stud Cavity
and on the exterior either
R-5 1" Rigid Foam - Gas Forced Air Furnace
R-10 2" Rigid Foam - Any Other Furnace
R-40 Floor (Crawlspace Application Only)
Weatherproof Exterior GFI Receptacle
Weatherproof Building Undermount GFCI Receptacle
Exterior Frost-Free Tap with Shut Off Valve Under the Kitchen Sink
Underbelly Under Floor Assembly (Woven Polypropylene Geotextile)
Interior Finish
1/2" Flat Finished Ceilings
2 x 4 at 24" O.C. Interior Walls
30" Interior Doors (32" mechanical room door)
Loose Lay Vinyl Plank Flooring
Wall Finish: Decorative Vinyl Over Gyproc (VOG)
Battens on VOG Joints
Ceiling Trim: Flat Profile - White
Baseboards: Flat Profile - White
Window/Door Trim: Flat Profile - White
Brushed Nickel Interior Door Hardware - Round Knob
White Finished Interior Doors - Painted
Melamine Shelving
White Decora Light Switches and Outlets
Windows and Doors
40"x40" Bedroom White PVC Double Pane Sliding Window
32"x36" Kitchen White PVC Double Pane Sliding Window
72"x48" Living Room White PVC Double Pane Sliding Window
48"x40" Dining Room White PVC Double Pane Sliding Window
36" Insulated Exterior Door, no Window, with Coach Light
Utilities
40 Gal Electric HWT
Thermostatic Mixing Valve @ HWT
Electric Forced Air Furnace
200 Amp Electric Service Panel
Light Package
Glass Dome Light Fixtures in Bedrooms
Pot Lights in All Other Areas
Digital Thermostat (Non-programmable)
Copper Wiring Throughout
Plumbed and Vented for Laundry Appliances
Shut Off Valves on All Fixtures
Smoke/CO Alarms in Hallways
Smoke Alarms with Strobe in All Bedrooms
Electric HRV
Bathrooms
Tub/Shower: One Piece Fiberglass
Sink: White Oval, Drop-in w/Single Lever Faucet - Chrome
Toilet: Unlined Tank, White
Chrome Towel Bar and Paper Holder
1x GFI Receptacle
Bathroom Vanity
Exhaust Fan
Kitchen
Appliances and Range Hood Not Included
Sink: Two Bowl Stainless Steel Sink w/Single Lever Faucet - Chrome
GFI Receptacles
Cabinets
Cabinets with Soft-close Door and Drawer Hardware
Laminated Countertop
